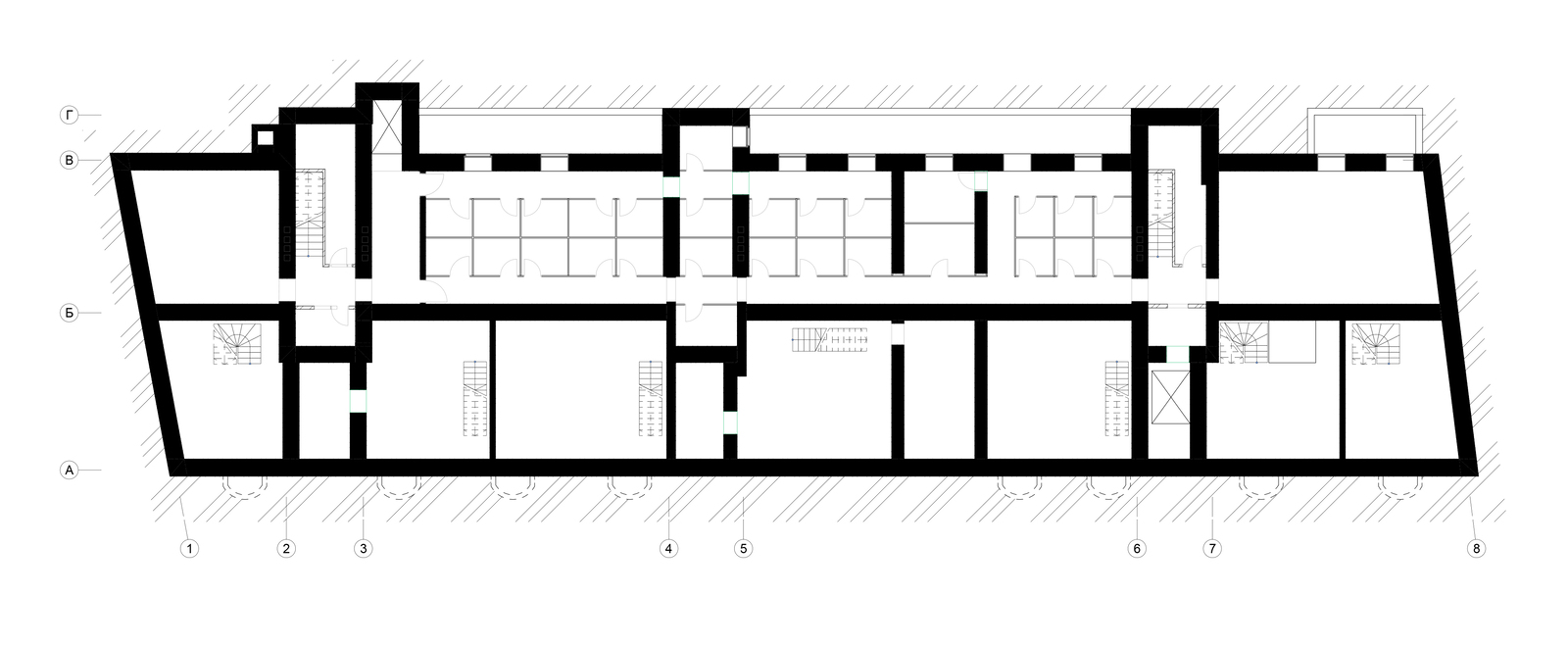2022: Architectural Renovation Scheme
Renovation project in Riga of the former hospital building provides for a careful and thoughtful intervention. To present a more appealing and recognizable look of the historic facade, in collaboration with UMAGAMMA we propose to intervene by preserving the most of it but refreshing its appearance with the monochrome color scheme - the black-and-white coloristic principle adds visual value to the development. The typology matrix is presented by small 1,2,3-room settings.


Existing Façade

Proposed Renovation





Preserving the most of the historical facade (1),
but refreshing its appearance with the monochrome color scheme, to present a more appealing and recognizable look.
Window openings in the apartments (4) on floors 2-6 are kept in the existing dimensions and the plastic frames are painted to match wooden texture.
The 6 floor (2) is faced with a standing seam roofing, thus the main historical volume stands out.
The 1 floor (3) is visually aligned using overlying
decorative fiber cement panels, and is highlighted in white shade. Existing window openings in the 1 floor (5) are enlarged to the size of doors for access from the main street and plastic frames are painted in graphite color.
A building address/logo is engraved in the cornice fiber cement panel (6).
The color scheme integrates well into the historical
context with the wooden surrounding buildings.